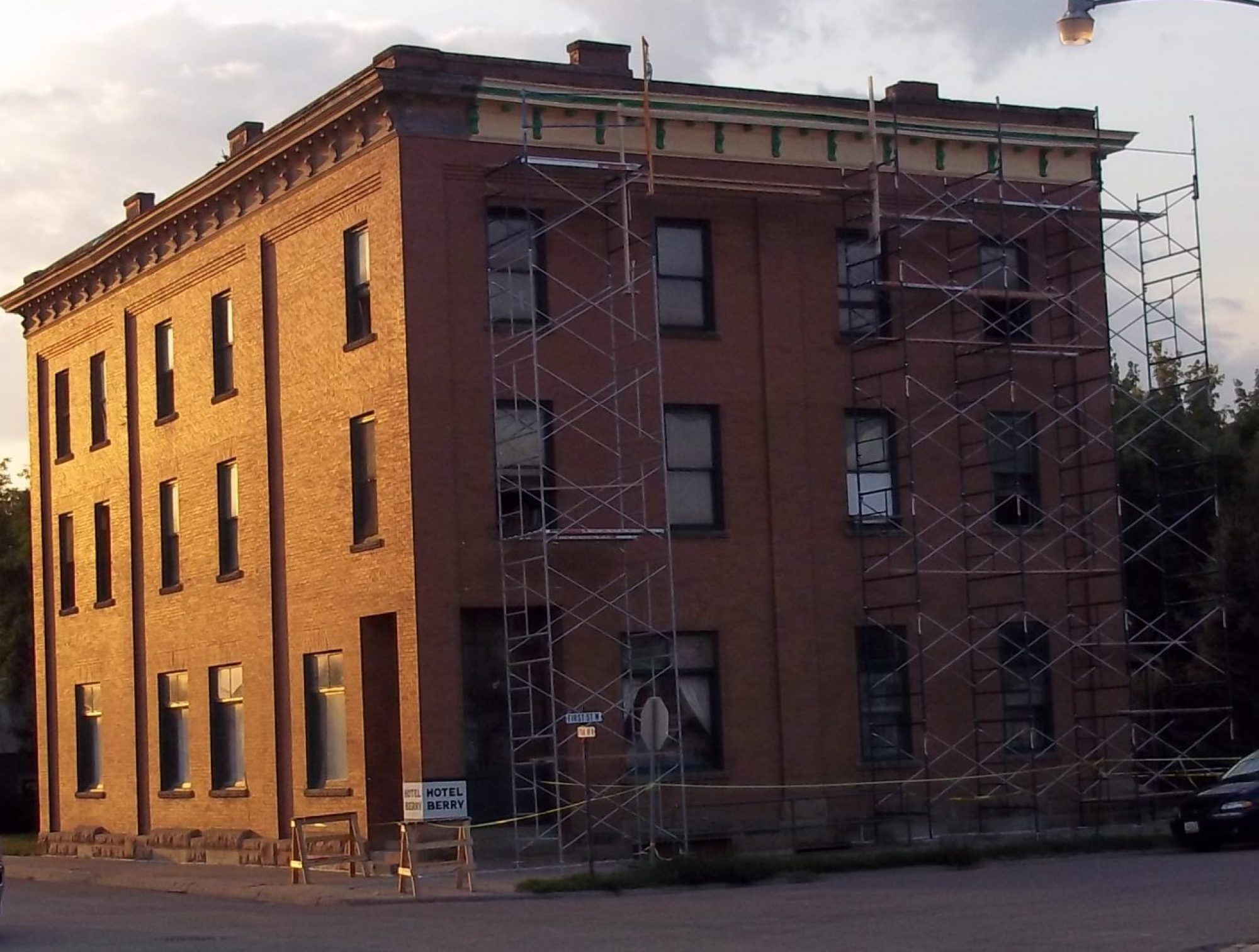Having completed our living quarters, I again turned my attention to the second floor. Despite the -30 degree weather outside and the fact that I am not heating the upstairs, the temp was not too bad. It never did freeze on the second floor.

Cindy, now seeing that things are getting done, started explaining things that she would like to see. “Why don’t you remove that wall and make this a big room?” Good idea.

The bearing wall was a mess due to previous plumbers, carpenters, and other hack jobs. I had decided to remove the wall and replace it with a beam. Here you can see the removed lathe and plaster and a temporary post and beam on top. The permanent beam is sitting on the floor next to the wall.

From the far corner of the above picture, you can see one wall removed and the door of the other hall still intact. Here you can see some of the cobbled destruction of the bearing wall as well as the two beams. The floor in the foreground is the same floor we repaired last summer.

Here, the beam is installed with the three foot wide walls acting as posts. The wallboard will come up to the six foot level (the horizontal plate) the two feet above this will remain open leaving the four posts. This large room is about 17’ by 24’ with two windows facing south. The damaged floor will be replaced with the floorboards removed from the future baths.

Here we are removing the Douglas fir floorboards. The bath then received a ¾ inch CDX ply as a second subfloor then the ½” Durock in preparation for the tile. The result of removing the former wall is to accent the stairway. Now lit with the natural light coming in from the two south windows. I now turn my attention toward the electrical, and plumbing to complete the baths and west half of the second floor.
