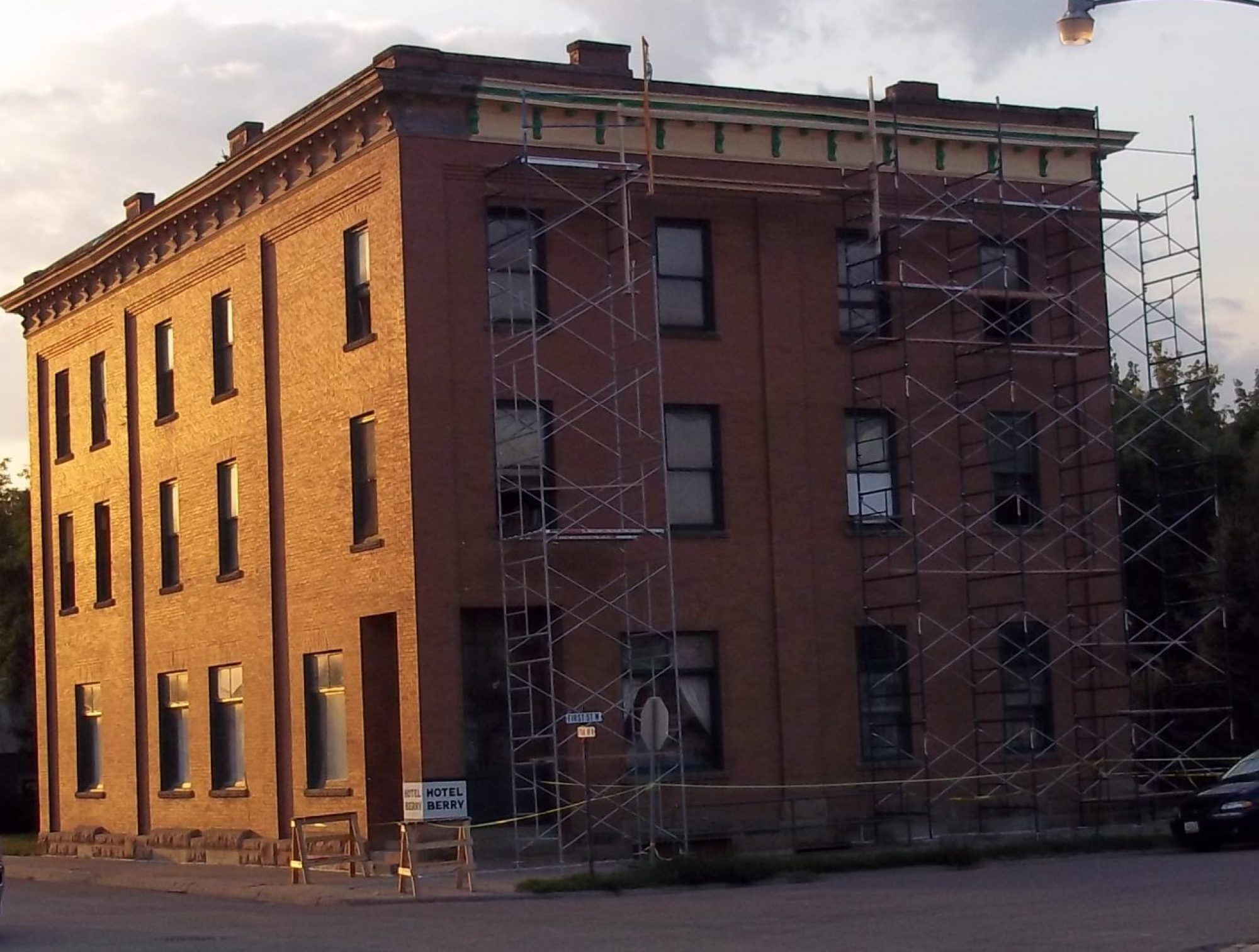The stairway is the focal point of the building stretching from the first floor to the third. It is fifty three inches wide with twelve inch tread and seven inch risers. There is a large landing between each floor. The handrail sports three spokes on each tread with matching railing around the south of the second floor, and opens to both the south and west on the third.

