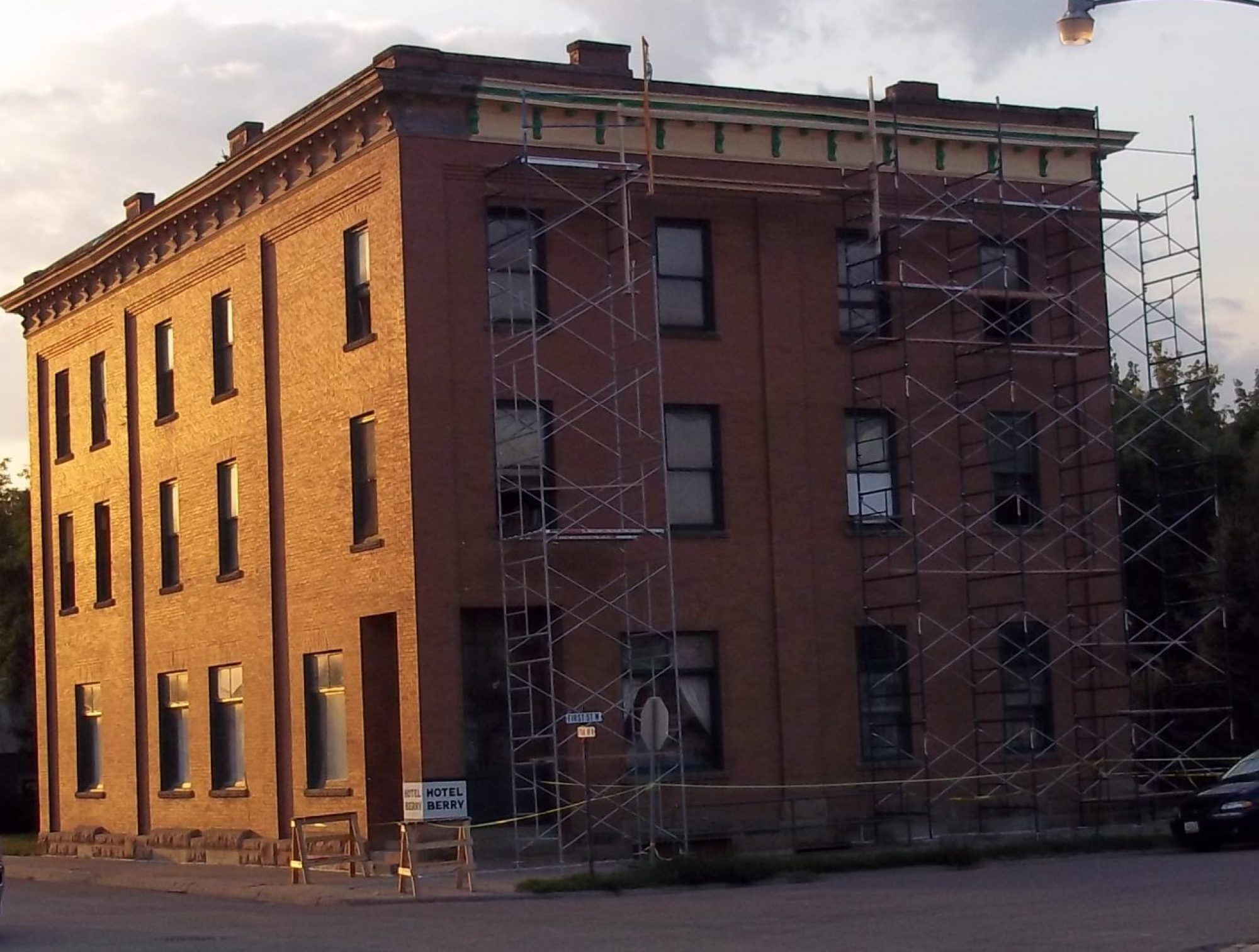Winter came early last fall.
After we closed down the upstairs remodel, I turned my attention to the first floor “Manager’s apartment” or “Room one”.

At long last, we have completed this part of the project. Actually, this is the apartment in which Cindy and I will live. Here are some before and after pictures.

It turned out the original ceiling was a ten foot false ceiling. We removed that, insulated and restored the original twelve foot height. The walls are also four inches thicker: roughly an r19. The window jams are rebuilt to match the added width. The room is now very easy to heat. The highlight window above the original double hung / double pain windows is leaded glass. These two must be rebuilt. I have the pieces. The original mirror with hooks found elseward in the building, currently behind the chair will be mounted to the wall by the door. New curtains will come later. Here are pictures of the “Hobbit Door” built by a carpenter who once stayed in the hotel. The rounded French doors are unique, although clearly not original


Here are pictures of the “Hobbit Door” built by a carpenter who once stayed in the hotel. The rounded French doors are unique, although clearly not original to the building. None of these three rooms are original, but they have been in this configuration for a very long time. Again, you can see the ceiling is razed. The refinished floor sports much Birdseye Maple. The heater is temporary, eventually we will restore the on

Again, you can see the ceiling is razed. The refinished floor sports much Birdseye Maple. The heater is temporary, eventually we will restore the one pipe steam heat. Yes, that is a co2 detector plugged into the wall. Ignore the potting soil under the coatrack. Spring is coming.

The smoke detectors and other fire alarm devices will be hardwired commercial. The conduit and boxes are waiting for the contractor when the other rooms are completed.

My Stepson and family stopped by on their way to North Carolina. Here, you can see we set up a bed for our grandson. The picture came out of the lobby as did the glass-top coffee table. The bench was discarded by the local mall.

Not seen in this picture is the removal of old outlets. The new outlets are double gang twenty inches from the floor to meet handicap code. Some outlets are controlled by a switch. We retained the pushbutton switches common in early wiring.
Because the room is now insulated, the size of the radiator will be much smaller. About half the size. We can also heat the entire three rooms form the one location. The lamp is plugged into a switched outlet controlled at the door.

Again, the highlighted window is beveled, leaded glass. These heavy, two foot by three foot windows also highlight the lobby. Entering the bedroom, we notice the color change. What is difficult to see is the work applied to smoothing the walls and lifting the ceiling. The floors are also considerably more level than previously. The furthest closet in the corner is not yet reworked. The storage units in the corner will eventually go in that closet.

We removed the west closet and expanded the bath. Cindy wanted this rolling door for the bath door. There is still a bit of work for these closets and drawers. I have the handles. I need to rebuild the fourth drawer. We have not yet installed curtain rods. The wall is smoothed out, switches now control both the room’s fan and light separately. Not

shown are the reading lights at the head of the bed. We reused the sink. The toilet is new, but the stand behind the toilet is the same. Here, I used regular light switches, again, up to code.


The plumbing is pex and also up to code. The original tub is in storage for future use upstairs. Not all the tilework is pictured. The floor tiles in the shower are oriented forty-five degrees from the floor in front of the toilet. The herringbone design extends around the room two feet from the ceiling. Cindy also wants latus work to cover the storage space above the bath. With the manager’s suite completed, we can now recover some of the other rooms squeezed out by storage.

Here, we are in the process of recapturing the lobby as a living space.
