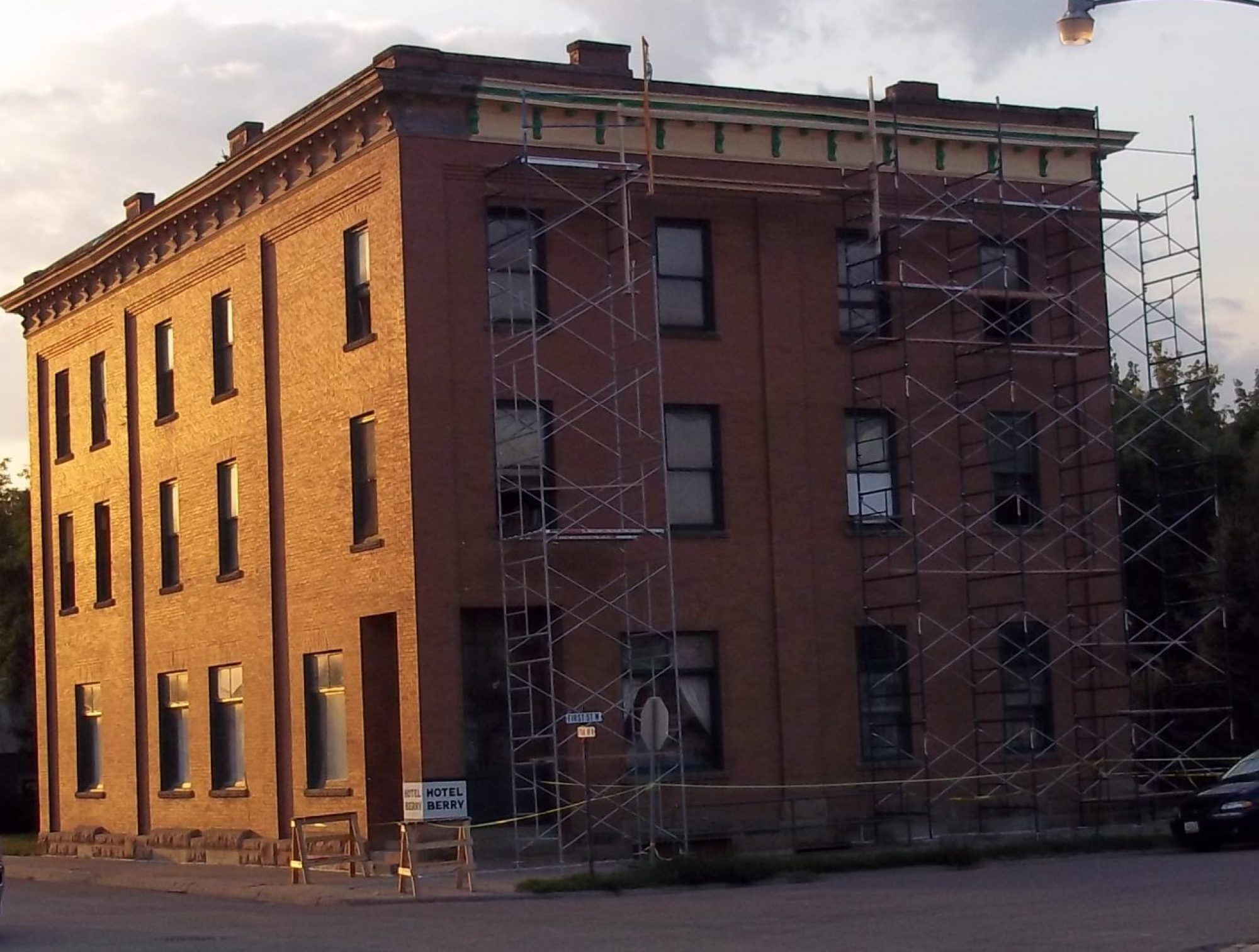The stairway is the focal point of the building stretching from the first floor to the third. It is fifty three inches wide with twelve inch tread and seven inch risers. There is a large landing between each floor. The handrail sports three spokes on each tread with matching railing around the south of the second floor, and opens to both the south and west on the third.

The woodwork from the first floor to the second floor is oak, while the upper floors are perhaps hemlock. This is clear woodwork without any knots.


Above the third floor is a skylight. The window area is roughly eight foot by twelve foot. My intention is to rebuild this lovely feature before opening the third floor. Here, you can see twenty year old water stains which prompted a new roof. This roof is still good requiring minor maintenance every two years or so.

I currently have a scaffolding above the stairway bannister. This protects the woodwork (which I assume is irreplaceable) is insulated allowing me to close off the third floor, keeps the bats out of the second floor and below (the bats have since been evicted) and will keep the second floor tenants out of the third floor while I complete that phase of the project. It also becomes a storage area. Here you can see the remaining rolls of insulation stacked on the scaffolding. One quarter of the third floor ceiling remains to be insulated.

The skylight above the stairway slopes upward recessing into the ceiling sporting twenty interior windows. (Currently covered up, all but one is still glass the rest are metal.) Above that is a one or two foot gap then the external roof of the skylight.

Here is a picture of the decking. it looks as if I can remove it easily. The walls are original.

The skylight protrudes above the roof, about one to two feet. The vent will be removed.
Now that the sheetrock is installed on the ceiling, I looked to determine what it would take to remove the “glass” or metal on the skylight ceiling. To my dismay, I learned that this is a solid shiplap false ceiling. 2×4 framing was nailed to the lath and plaster wall. The beautiful woodwork is simply decorative. it was not original to the building. The skylight is three feet above this false ceiling.
